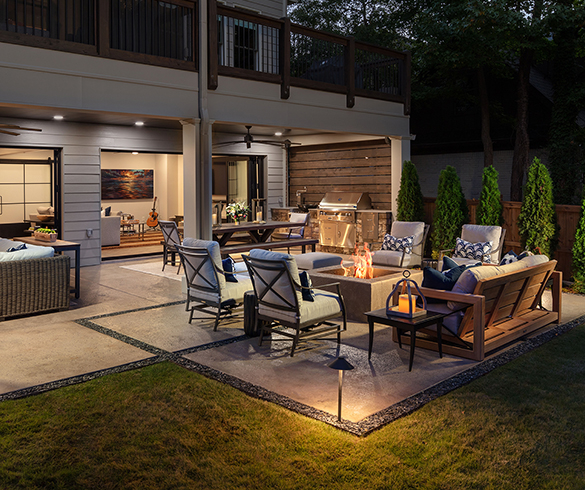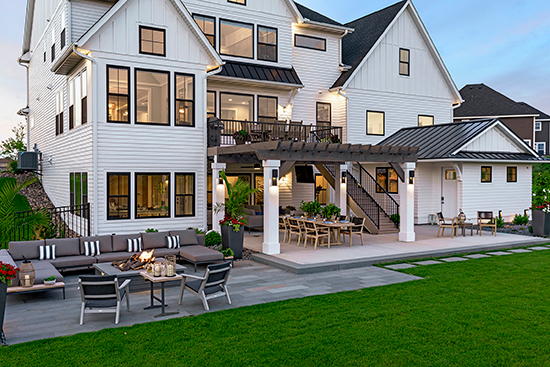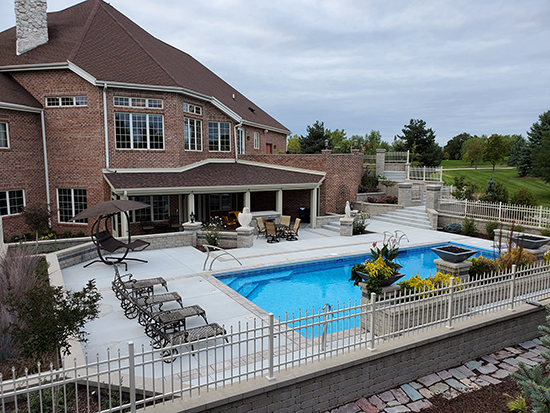
Award-Winning Outdoor Space Inspiration
Renovating your home’s outdoor spaces not only enhances the aesthetic but can also provide a host of recreational benefits. Taking a look at award-winning projects can help many homeowners draw inspiration while also identifying capable, reputable contractors to take on the project.
For example, selected by a panel of industry experts based on functionality, aesthetics, craftsmanship, innovation and degree of difficulty, these 2021 National Association of the Remodeling Industry National Contractor of the Year (CotY) Award Winners showcase a variety of ideas for upgrading your outdoor spaces. Find the complete list at nari.org/cotywinners.
Residential Landscape Design/Outdoor Living Under $100,000
The clients wanted to upgrade a poorly draining, impractical backyard into an attractive, functional outdoor entertainment space that flowed from the renovated basement. The project included an outdoor area for entertaining, outdoor kitchen, spacious patio with a custom concrete fire pit, oversized ceiling fans, ample storage and landscaping complete with native plants around the perimeter.
“By working on this project, we learned how important it is to take a holistic look at what clients are trying to accomplish with their renovations,” said Thomas Boyce, president of Boyce Design & Contracting. “Often with outdoor living projects, designers and contractors look at the exterior of the home in isolation. We learned to look at how the interior and exterior of the home connect to each other to make sure the features and floor plan flow and work well together. By taking this approach, we were able to achieve a better finished product that is more functional and attractive for our clients.”
Residential Landscape Design/Outdoor Living $100,000-$250,000

A young, active family was looking to create a distinct outdoor living space with multiple entertainment spaces that tied in with the existing aesthetic and elevated the home amongst its neighbors. The low-maintenance backyard now features an outdoor dining area, sunken living room, entertainment area and additional storage space built with the home’s current architectural features while also maintaining a large enough yard for the kids and their friends to play.
“The aesthetic of the outdoor areas was designed not only for function but also to reflect the interiors and keep the inside-outside living feeling continuous,” said Tim Johnson, owner and founder of Livit Site + Structure. “For example, the shiplap used on the fire table is the same shiplap featured inside the home. Likewise, the Douglas fir timbers used on the pergola are the same as the interior ceiling beams.”
Residential Landscape Design/Outdoor Living Over $250,000

A 4,000-square-foot project built at four different elevations, this client wanted to include a safe way to move from the upper level to the backyard without coming through the house, a structure for shade and protection from mosquitoes and a pool with features that reflected the home. Adding a covered screen room with individually controlled wall panels, see-through fireplace, fountain, pool with sheer descent waterfalls, recycled rock walls and staircase from the upper elevation while enclosing it all within a stone wall met those expectations.
“A sound piece of advice for anyone building anything in the backyard: get a plan,” said Ken DePratt, owner of KD Poolscapes, Ltd. “Have it match your expectations list. Then, and only then, will you know if it matches your budget. We would recommend doing your research when taking on a pool project of any size. It’s hard to push that hole around once it’s dug.”
Source:
National Association of the Remodeling Industry

