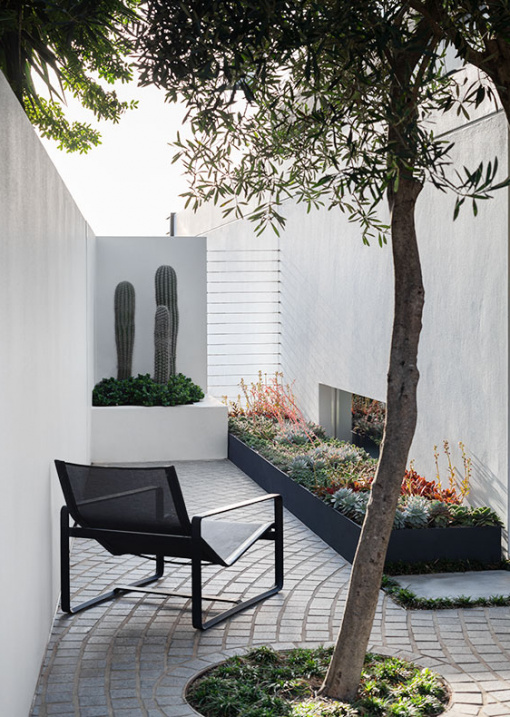How do you create a low maintenance garden that’s rich with plant diversity, but still looks good with minimal upkeep? Just ask Secret Gardens.
‘The clients wanted a garden that was architectural in nature to complement the house design,’ explains director of Secret Gardens, Matthew Cantwell. ‘They wanted a garden with good structure, lots of drama and unusual arrangements of plants.’
The plot is situated on a steep, sandy slope, which drops 12 metres from the front of the property to the water’s edge at the rear. The plot shares a boundary line with a popular coastal walk, meaning the garden is poised to be viewed by countless passersby every day. As a result, plantings such as red aloes and blue torch cactus were selected for their decorative qualities as much as their hardiness, with the client and designer both conscious of the public nature of the space. At every point on the sloping slight, Matthew and his team looked to the surrounding vantage points and drew on the colours to create a plant composition that fit within its context but was different to its neighbours at every opportunity.
This mix of succulents and natives proved the perfect combination to combat the harsh winds and seasprays, while an abundance of pillowy groundcovers created a completely green hillock from the vantage point of the public pathway. Decking was installed at the bottom of the sea garden and surrounded by ornamentals, soft natives and succulents, to create an inviting nook intended to draw inhabitants down to sea-level. A stretch of concrete slabs were inserted to create a pathway down to the lower beds, which was lined with asparagus fern, mother-in-laws-tongue and creeping fig.
This garden transformation was not only confined to the water-facing edge of the residence, though. In addition to the spectacular coastal facing garden, a rooftop cactus garden was created atop the street-facing garage.
This striking arid garden at the entrance to the property offsets the dark materials used in the home’s modern exterior. Wheel cactus, candelabra spurge, agaves and aloes dominate the succulent scheme, complemented by natives such as casuarina and coastal rosemary.
The courtyard off the formal dining room is a private, more serene arrangement. While the ocean-facing garden contains drought-resistant plants suited to more arid conditions, this secluded internal retreat has a distinctly Mediterranean vibe.
‘We inherited a grove of young olives and worked on the canopy to thicken to allow further protection from the sun in the courtyard and the adjacent dining room,’ explains Matthew. Mondo grass was planted under these existing olive trees, while a trio of Mexican giant cardon cactus was positioned in a corner.
This diverse, surprising garden has something for everyone!
See more projects from Secret Gardens here.

The courtyard adjacent to the dining room is a more secluded, private tone compared to the ocean-facing garden at the rear. Photo – Nicholas Watt.

It has a very Mediterranean vibe! Photo – Nicholas Watt.

A series of connected concrete slabs runs alongside the north boundary line, creating a pathway down to the lower beds. Photo – Nicholas Watt.

Decking has been installed at the bottom of the garden overlooking the sea and surrounded by succulents and natives. Photo – Nicholas Watt.

A combination of drought-resistant plants and soft natives have been arranged throughout the rear garden. Photo – Nicholas Watt.

The rear of the property backs onto a popular coastal walk, meaning the entire steep garden is visible to passers by. Photo – Nicholas Watt.

Succulents and groundcovers create a cascading green facade from the public coastal walk at the bottom of the garden. Photo – Nicholas Watt.

Matthew and his team drew on coastal tones from the headland to the ocean to create unique colour compositions. Photo – Nicholas Watt.

The rooftop cactus garden atop the garage faces the street, and is Matthew’s favourite part of the project! Photo – Nicholas Watt.

A view from the bottom of the rear garden looking up to the house. Photo – Nicholas Watt.

Hardy succulents and cacti complement the native plantings and groundcovers. Photo – Nicholas Watt.

A room with a view! Photo – Nicholas Watt.


